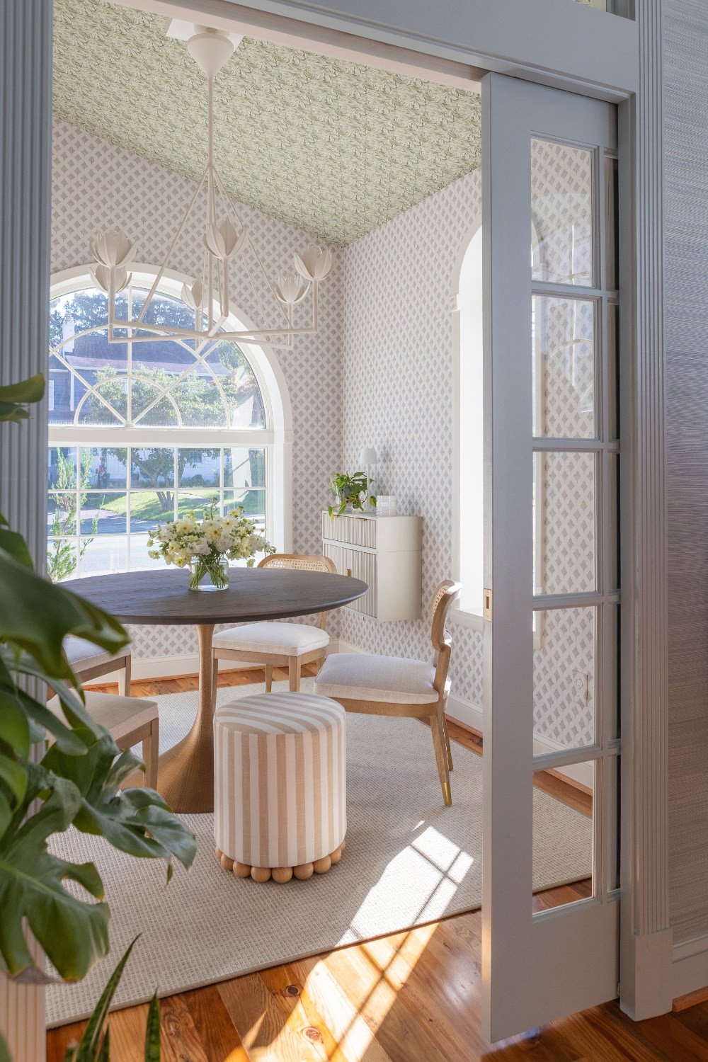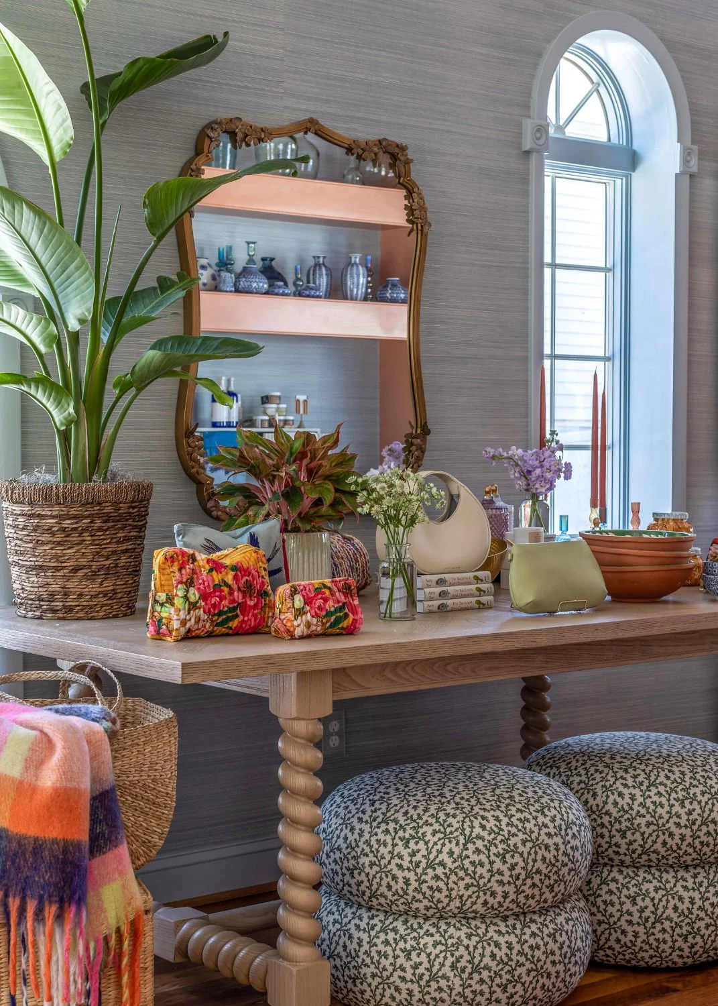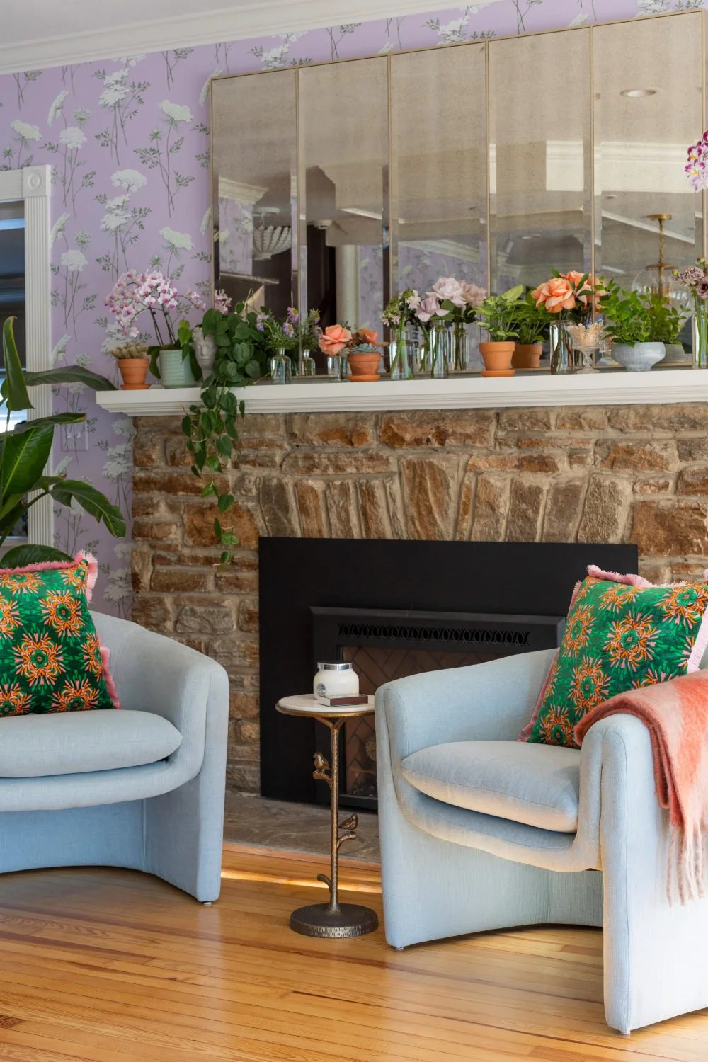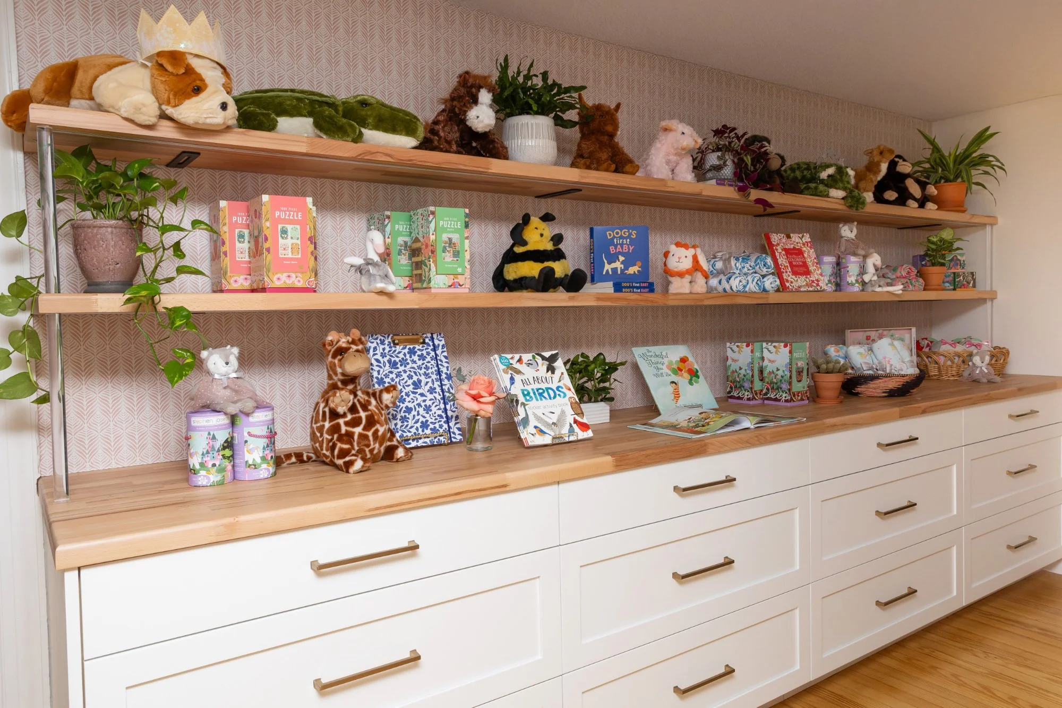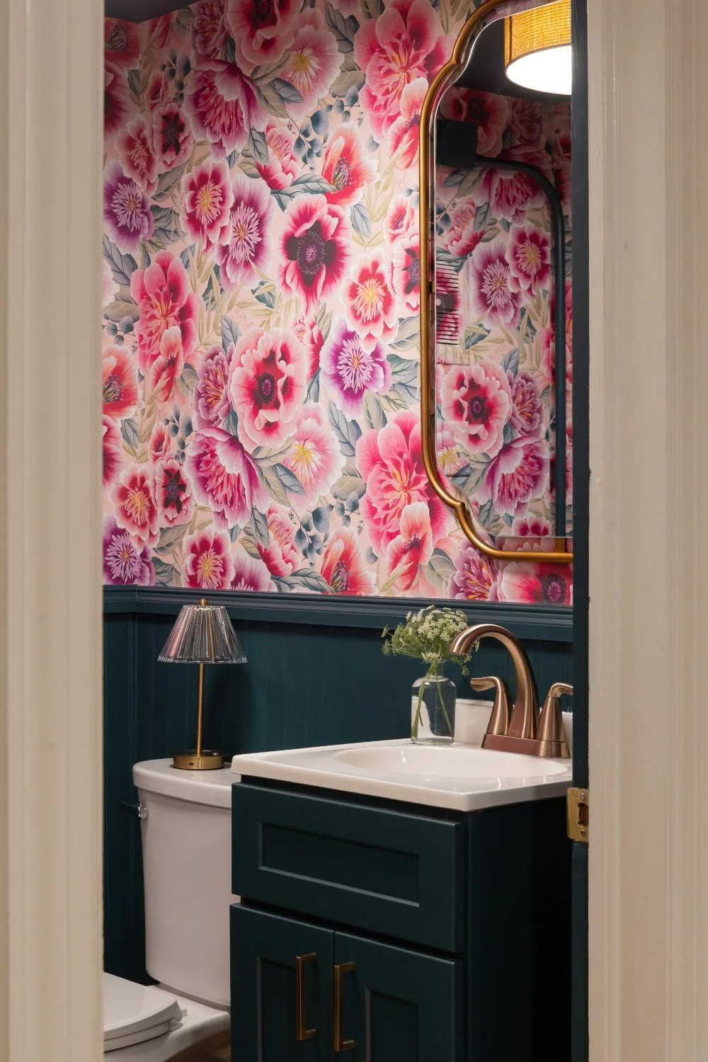
Radebaugh
Florist & Greenhouses
Towson, Maryland
Translating inspiration into action, our team was engaged to develop a comprehensive master plan to reinvigorate Radebaugh Florist & Greenhouses — a fourth-generation family business — while honoring its history, charm and community roots.
The first phase of this multi-year transformation centered on the renovation of the main greenhouses. Working in collaboration with East Wing Architects and PROCOR GROUP we reimagined the space into The Geranium House: a dynamic venue that functions as a bustling horticultural hub by day and an inviting event destination by night. Renovations included the design and fabrication of a multifunctional check-out kiosk that doubles as a serving bar for events, durable new concrete flooring and elegantly designed restrooms to enhance the guest experience.
Scope
Master Planning, Interior Design, New Logo & Brand Development, Signage
ARCHITECT
EastWing Architects
Contractor
PROCOR GROUP
Gift Shop Photography
Lauren Daue Photography
Greenhouse Photography
Coming Soon
Equally significant was the redesign of Radebaugh’s historic 1940s gift shop. Infused with serene tones, layered floral wallpaper, refined lighting and curated displays, the new interiors evoke a jewel-box charm that is at once welcoming and captivating.
Our work extended beyond the built environment to encompass a full brand evolution, including a new logo, comprehensive visual identity, brand positioning and revamped marketing initiatives that capture Radebaugh’s enduring spirit through a contemporary lens.
The completion of this first phase marks just the beginning — with future enhancements and amenities designed to expand Radebaugh’s role as a vibrant community gathering space.
“The STEPHANIE BRADSHAW team captured who we are in a way I didn’t think was possible. They understood the heart of our business and translated it into a design that feels both timeless and forward-thinking. Every detail — from the logo and signage to the reimagined interiors — reflects the spirit of Radebaugh in such an elevated way, all the while honoring our deep-rooted history. It has been a truly rewarding collaboration and we’re eager to continue building on this incredible foundation.”
Kaitlin Radebaugh
Owner & President
Radebaugh Florist & Greenhouses

Next Project







