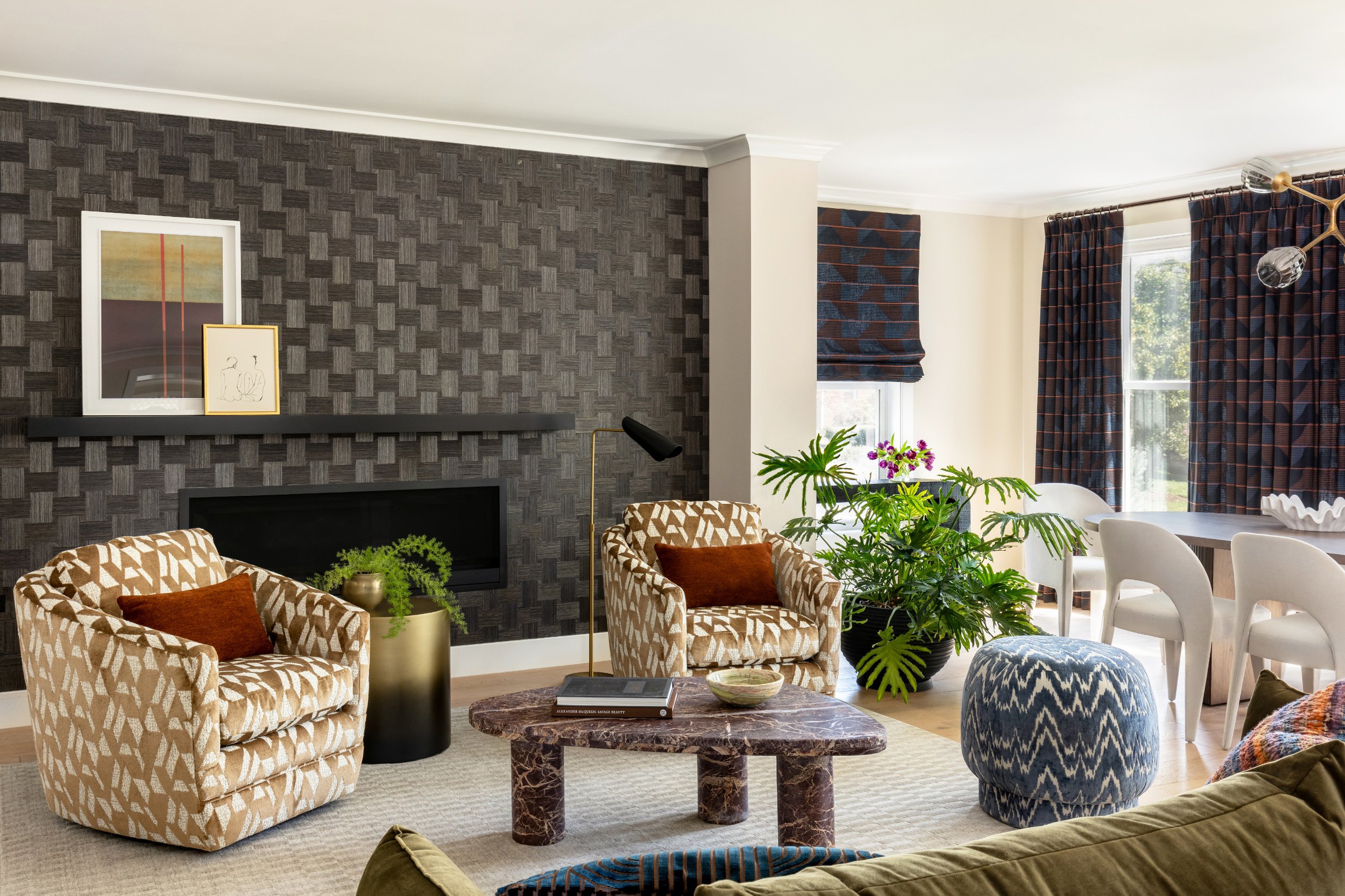
DC Dwelling
Washington, D.C.
Our 'DC Dwelling' project reimagines this family’s first floor and basement into sophisticated, adult-focused spaces. The transformation centered on eliminating kid-centric clutter and infusing each room with color, character, and functionality for adult entertaining. The former kids' playroom now boasts a stylish, sultry dining area, perfect for hosting. Downstairs, a revamped basement features a chic wet bar with a custom rose tap and cozy, inviting seating ideal for family movie nights or entertaining. This family embraced bold choices, creating a memorable, high-impact home that balances elegance with comfort.
Scope
Full Interior Design of First Floor and Basement
Photography
Amanda Archibald
“She did it again! After a hugely successful basement redesign for us, one year later, Stephanie, Carolyn, and Brooke transformed the first floor of our home to a spectacular new space. From the entry foyer to the kitchen banquette area, and everything in between including formal dining and living area, we cannot get enough of the amazing energy from this redesign. Throughout this process, we were continually impressed with the depth of their access to not only furniture, but also fabrics and wall and window treatments which made a tremendous impact on the transformation.”
Molly R.
Homeowner

Next Project















